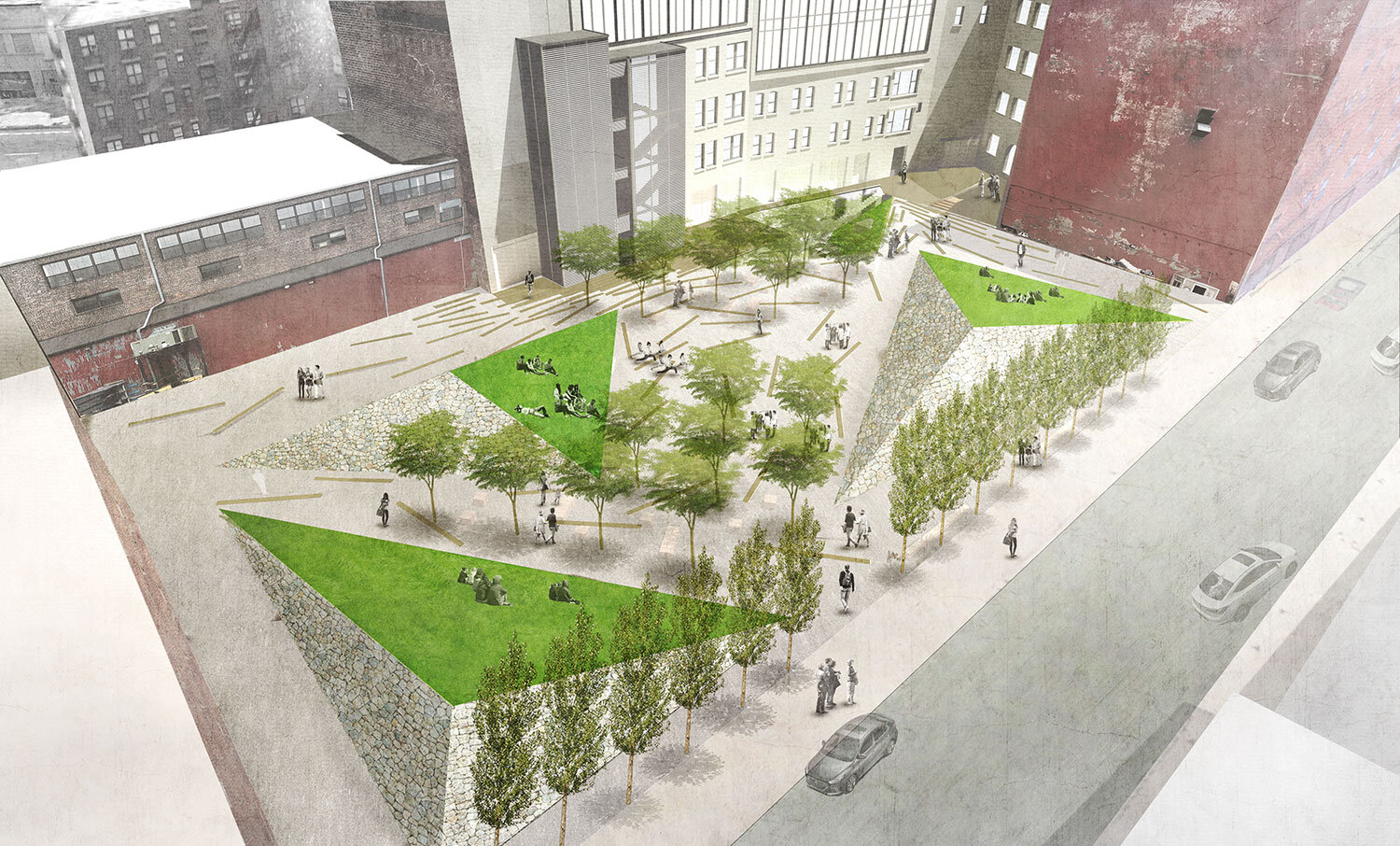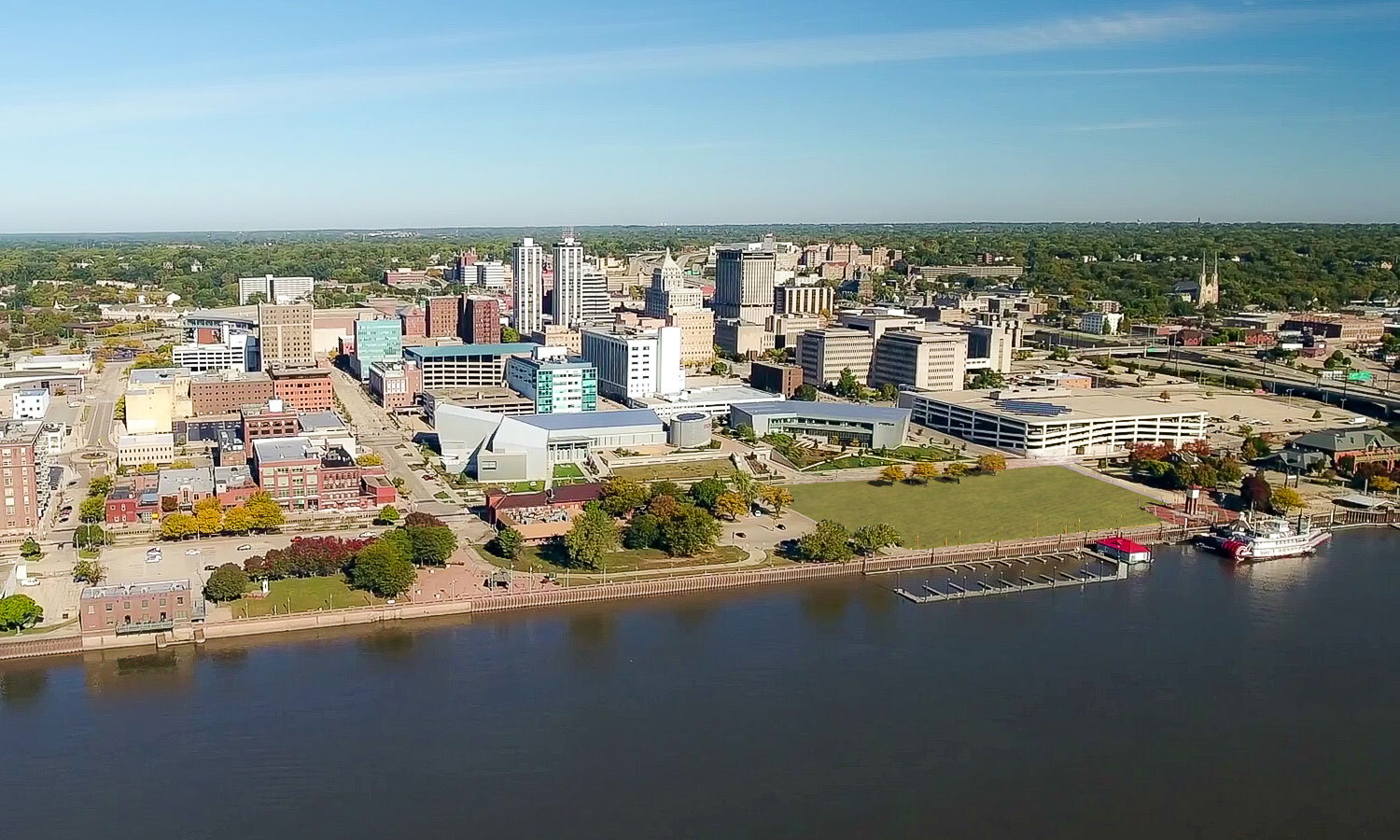InterPlay Park is featured in the February issue of Landscape Architecture Magazine in print and online. Check out Editor Jennifer Ruet’s article on Terrain Work’s project here.
Theodore Hoerr Lecturing at University of Illinois
Theodore Hoerr, Founding Principal of Terrain Work, will be giving the Stanly White Lecture at the University of Illinois tonight at 5:30 CST. Join us in person or in zoom to see Theodore present “Liminal Terrain” that features the work of Terrain Work. Click here to attend via Zoom: Lecture: Theodore Hoerr (Terrain Work), “Liminal Terrain” Thursday, Oct. 28, 5:30pm-6:30pm Central Time (GMT -05:00)
PLAY IN PEORIA! DESIGN FOR INTERPLAY PARK REVEALED
Terrain Work recently revealed the design for InterPlay Park in Peoria, Illinois. InterPlay Park creates a new intergenerational park for the people of Peoria that reconnects communities that have been historically divided by the construction of the I-74 Interstate corridor. The park hosts an array of play activities that support the surrounding districts and neighborhoods while encouraging new interactions between varying age groups and communities. InterPlay Park gives Peoria a new civic ground in the heart of the city that captures the imagination and enhances the physical, cognitive, and social experience. Stay tuned for more on this transformational project from KDB Group and Terrain Work! To learn more about InterPlay Park click here!
Manhattanville Factory District Featured in Architectural Digest
The Manhattanville Factory District projects by Terrain Work were recently featured in Architectural Digest. These new landscapes reveal the rich and varied geological history of West Harlem through the use of stone and topography. The landscapes also connect various development sites in the district through three new inter-block links between 125th street and 128th. Taken together these three landscapes will provide vital new publicly accessible open space in the Manhattanville Factory District and offer array of new programmatic activities for residents of West Harlem. Terrain Work is collaborating with Janus Property, Leven Betts, and Gluck+ for this new plan that will transform the district giving residences the framework to forge new connections and experiences of their own.
Santa Monica Mixed-Use Project Kicks Off
Terrain Work is delighted to announce that we have been selected to design the landscape for a new mixed-use development in Santa Monica, California. The project presents an opportunity to work in a deeply historic Southern California community that has been on the cutting edge of arts and culture. Stay tuned for more developments of this project in collaboration with WS Communities and Studio T-Square!
Terrain Work Creating "The Black Box" in Fremont, California
Terrain Work is creating a new landscape, The Black Box, for Warm Springs in Fremont, California, that will be a burgeoning new environment for the district. The project, in collaboration with Studio T-Square and Valley Oak Partners, is located adjacent to a new Bart Station and a recently constructed Tesla factory. Warm Springs is part of a larger transit-oriented development plan that provides residents and technology employees a new publicly accessible civic landscape. The landscape is centered around a large sunken plaza, The Black Box, which serves as a gathering space for the surrounding community and new tenant for the site. The design uses landscape with an array of biotic and aboitic materials to stimulate novel thinking through engaging all of the senses. To learn more about our Warm Springs Black Box Landscape click here.
Happy 2020 from Terrain Work!
All of us at Terrain Work wish you the best in 2020! Special thanks to our clients, collaborators, and friends for making 2019 a special year for our office. We had the opportunity to create some lasting memories including our Malt House landscape in the Manhattanville Factory District with Janus Property Group pictured above. We are excited to see what the new year brings!
Terrain Work Building Connections in West Harlem
Theodore Hoerr, Principal of Terrain Work, was recently part of a special panel event as part of AIA New York's Architecture and Design Month. Theodore presented three Terrain Work projects - Taystee, Malt House, and the 126th Connector - for the panel "Manhattanville Factory District—Building Connections in West Harlem." The event and panel discussion focused on the design and community interaction that has engendered the transformation of the Manhattanville Factory District. This master-planned district of more than one million square feet in West Harlem is being developed by Janus Property Company from underutilized industrial buildings and vacant land from West 125th to West 128th Streets. The District creates a collaborative corridor anchored by Columbia University, Columbia Medical Center, City College, and the New York Structural Biology Center, and brings much needed publicly accessible open space to this re-imagined industrial neighborhood.
Moderated by Pulitzer Prize-winning architectural critic Paul Goldberger, the event featured speakers Elsia Vasquez, Founder and Executive Director of P.A.’L.A.N.T.E. Harlem; Larry English, Chairman of AirRail and former Community Board 9 Chair; Patrice Derrington, Director of the Center for Urban Real Estate and Director of the M.S. in Real Estate Development Program at Columbia University; Scott Metzner and Jerry Salama, Principals of Janus; Stella Betts and David Leven, Principals of LevenBetts, the architecture firm for MFD’s Taystee Lab Building; Thomas Gluck, Principal of GLUCK+, the architecture firm for MFD’s Malt House; and Theodore Hoerr, Principal of Terrain Work, the landscape architect for the District's publicly accessible open space. Photo Credit: Janus Property Group.
Terrain Work Creating A New Master Plan for Peoria Riverfront Museum
Terrain Work is delighted to announce that we have begun work with the Peoria Riverfront Museum in Central Illinois to create a new campus master plan. The new plan will further the museum’s mission to foster learning for all and create a venue that further strengthens the community. The only multidisciplinary museum of its kind in the nation, the Peoria Riverfront Museum uses art, science, history, and achievement to inspire confidence and lifelong learning in the community.
Situated on the bank of the Illinois River, the Peoria Riverfront Museum acts as a essential link between the historic riverfront and broader downtown Peoria. The museum, a Smithsonian affiliate, manages a permanent collection of 15,000 objects and organizes more than 20 self-curated and visiting exhibitions annually in five major galleries and twenty-five total display spaces. Terrain Work is honored to partner with the museum to forge a vision for the future of the campus and downtown Peoria, Illinois!
Come See Terrain Work Present in Harlem on October 30th!
Theodore Hoerr, Principal of Terrain Work, will take part in a special panel event as part of AIA New York's Architecture and Design Month. Theodore will be presenting three Terrain Work projects for the panel "Manhattanville Factory District—Building Connections in West Harlem" on Wednesday, October 30 from 7:00-9:00 PM at Gavin Brown’s Enterprise in the Manhattanville Factory District. Click here to register.
The Manhattanville Factory District is a master-planned neighborhood of more than one million square feet in West Harlem, developed by Janus from underutilized industrial buildings and vacant land from West 125th to West 128th Streets. The District creates a collaborative corridor anchored by Columbia University, Columbia Medical Center, City College and the New York Structural Biology Center, and brings much needed publicly accessible open space to this re-imagined industrial neighborhood.
Moderated by Pulitzer Prize-winning architectural critic Paul Goldberger, the event will feature speakers Elsia Vasquez, Founder and Executive Director of P.A.’L.A.N.T.E. Harlem; Larry English, Chairman of AirRail and former Community Board 9 Chair; Patrice Derrington, Director of the Center for Urban Real Estate and Director of the M.S. in Real Estate Development Program at Columbia University; Scott Metzner and Jerry Salama, Principals of Janus; Stella Betts and David Leven, Principals of LevenBetts, the architecture firm for MFD’s Taystee Lab Building; Thomas Gluck, Principal of GLUCK+, the architecture firm for MFD’s Malt House; and Theodore Hoerr, Principal of Terrain Work, the landscape architect for the District's publicly accessible open space.










